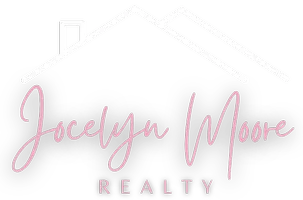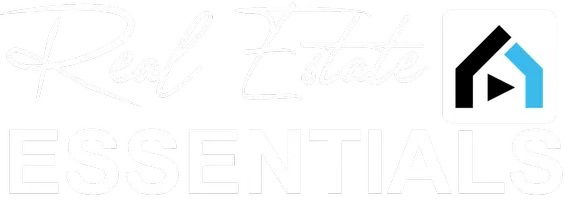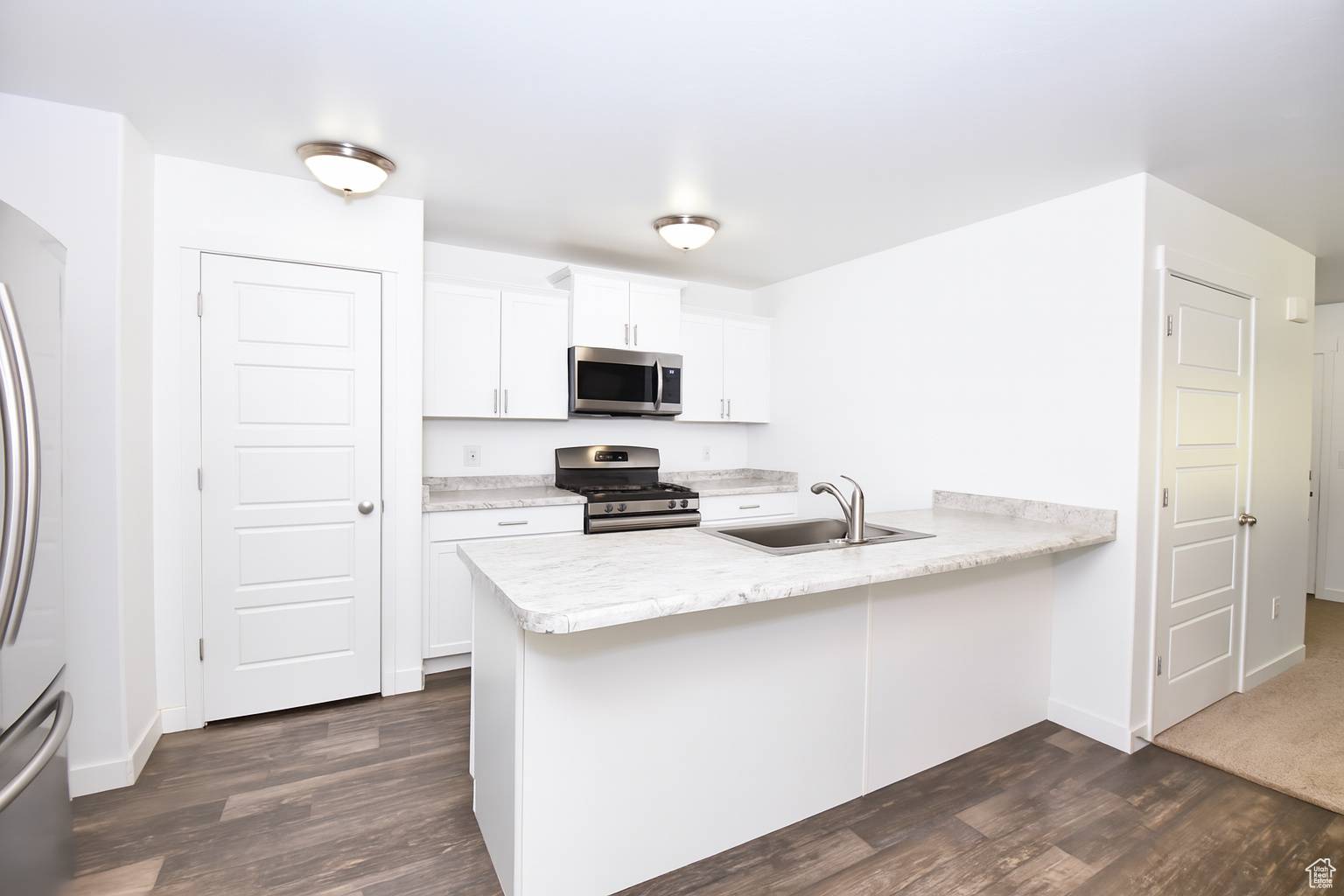4 Beds
3 Baths
2,690 SqFt
4 Beds
3 Baths
2,690 SqFt
Key Details
Property Type Townhouse
Sub Type Townhouse
Listing Status Active
Purchase Type For Sale
Square Footage 2,690 sqft
Price per Sqft $176
Subdivision Rosecrest Village Pl
MLS Listing ID 2096822
Style Townhouse; Row-end
Bedrooms 4
Full Baths 2
Half Baths 1
Construction Status Blt./Standing
HOA Fees $225/mo
HOA Y/N Yes
Abv Grd Liv Area 2,041
Year Built 2015
Annual Tax Amount $2,672
Lot Size 1,306 Sqft
Acres 0.03
Lot Dimensions 0.0x0.0x0.0
Property Sub-Type Townhouse
Property Description
Location
State UT
County Salt Lake
Area Wj; Sj; Rvrton; Herriman; Bingh
Zoning Multi-Family
Rooms
Basement Full
Interior
Interior Features Bath: Primary, Bath: Sep. Tub/Shower, Disposal, Range/Oven: Built-In
Heating Forced Air
Cooling Central Air
Flooring Carpet, Laminate, Tile
Inclusions Range, Range Hood, Refrigerator
Fireplace No
Appliance Range Hood, Refrigerator
Exterior
Exterior Feature Patio: Covered, Porch: Open, Sliding Glass Doors
Garage Spaces 2.0
Pool In Ground
Community Features Clubhouse
Utilities Available Natural Gas Connected, Electricity Connected, Sewer Connected, Water Connected
Amenities Available Clubhouse, Fitness Center, Hiking Trails, Maintenance, Management, Pets Permitted, Playground, Pool, Snow Removal, Trash, Water
View Y/N Yes
View Mountain(s)
Roof Type Asphalt
Present Use Residential
Topography Road: Paved, Sidewalks, Sprinkler: Auto-Full, Terrain: Hilly, View: Mountain
Porch Covered, Porch: Open
Total Parking Spaces 2
Private Pool Yes
Building
Lot Description Road: Paved, Sidewalks, Sprinkler: Auto-Full, Terrain: Hilly, View: Mountain
Faces South
Story 3
Sewer Sewer: Connected
Water Culinary
Finished Basement 95
Structure Type Stone,Stucco
New Construction No
Construction Status Blt./Standing
Schools
Elementary Schools Blackridge
School District Jordan
Others
HOA Fee Include Maintenance Grounds,Trash,Water
Senior Community No
Tax ID 32-12-253-090
Monthly Total Fees $225
Acceptable Financing Cash, Conventional, FHA, VA Loan
Listing Terms Cash, Conventional, FHA, VA Loan
Virtual Tour https://youtube.com/shorts/O1uuqiLb6m8?feature=share







