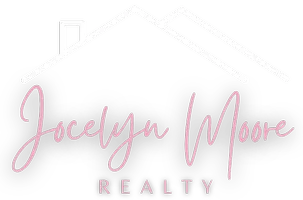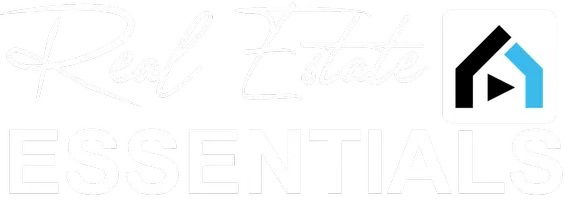3 Beds
3 Baths
1,716 SqFt
3 Beds
3 Baths
1,716 SqFt
Key Details
Property Type Condo
Sub Type Condominium
Listing Status Active
Purchase Type For Sale
Square Footage 1,716 sqft
Price per Sqft $168
Subdivision Sundowner Condominiums
MLS Listing ID 2086748
Style Townhouse; Row-mid
Bedrooms 3
Full Baths 1
Half Baths 1
Three Quarter Bath 1
Construction Status Blt./Standing
HOA Fees $340/mo
HOA Y/N Yes
Abv Grd Liv Area 1,144
Year Built 1975
Annual Tax Amount $1,663
Lot Size 435 Sqft
Acres 0.01
Lot Dimensions 0.0x0.0x0.0
Property Sub-Type Condominium
Property Description
Location
State UT
County Davis
Area Hooper; Roy
Zoning Multi-Family
Rooms
Basement Full
Interior
Interior Features Closet: Walk-In, Disposal, Kitchen: Updated, Range/Oven: Free Stdng., Granite Countertops
Heating Electric
Cooling Evaporative Cooling
Flooring Carpet, Laminate, Tile
Fireplaces Number 1
Inclusions Microwave, Range, Range Hood, Refrigerator
Fireplace Yes
Window Features Blinds
Appliance Microwave, Range Hood, Refrigerator
Exterior
Exterior Feature Double Pane Windows, Lighting, Sliding Glass Doors, Patio: Open
Garage Spaces 1.0
Community Features Clubhouse
Utilities Available Natural Gas Connected, Electricity Connected, Sewer Connected, Sewer: Public, Water Connected
Amenities Available Clubhouse, RV Parking, Playground, Pool, Sewer Paid, Snow Removal, Trash, Water
View Y/N Yes
View Mountain(s)
Roof Type Asphalt
Present Use Residential
Topography Fenced: Full, Road: Paved, Sidewalks, View: Mountain
Porch Patio: Open
Total Parking Spaces 1
Private Pool No
Building
Lot Description Fenced: Full, Road: Paved, Sidewalks, View: Mountain
Story 3
Sewer Sewer: Connected, Sewer: Public
Water Culinary
Finished Basement 100
Structure Type Cedar,Composition
New Construction No
Construction Status Blt./Standing
Schools
Elementary Schools South Clearfield
Middle Schools North Davis
High Schools Northridge
School District Davis
Others
HOA Fee Include Sewer,Trash,Water
Senior Community No
Tax ID 09-030-0064
Monthly Total Fees $340
Acceptable Financing Cash, Conventional, FHA, VA Loan
Listing Terms Cash, Conventional, FHA, VA Loan


