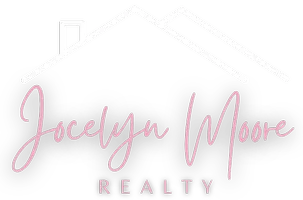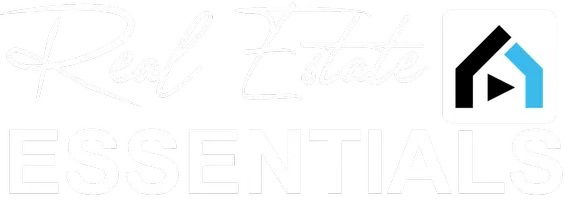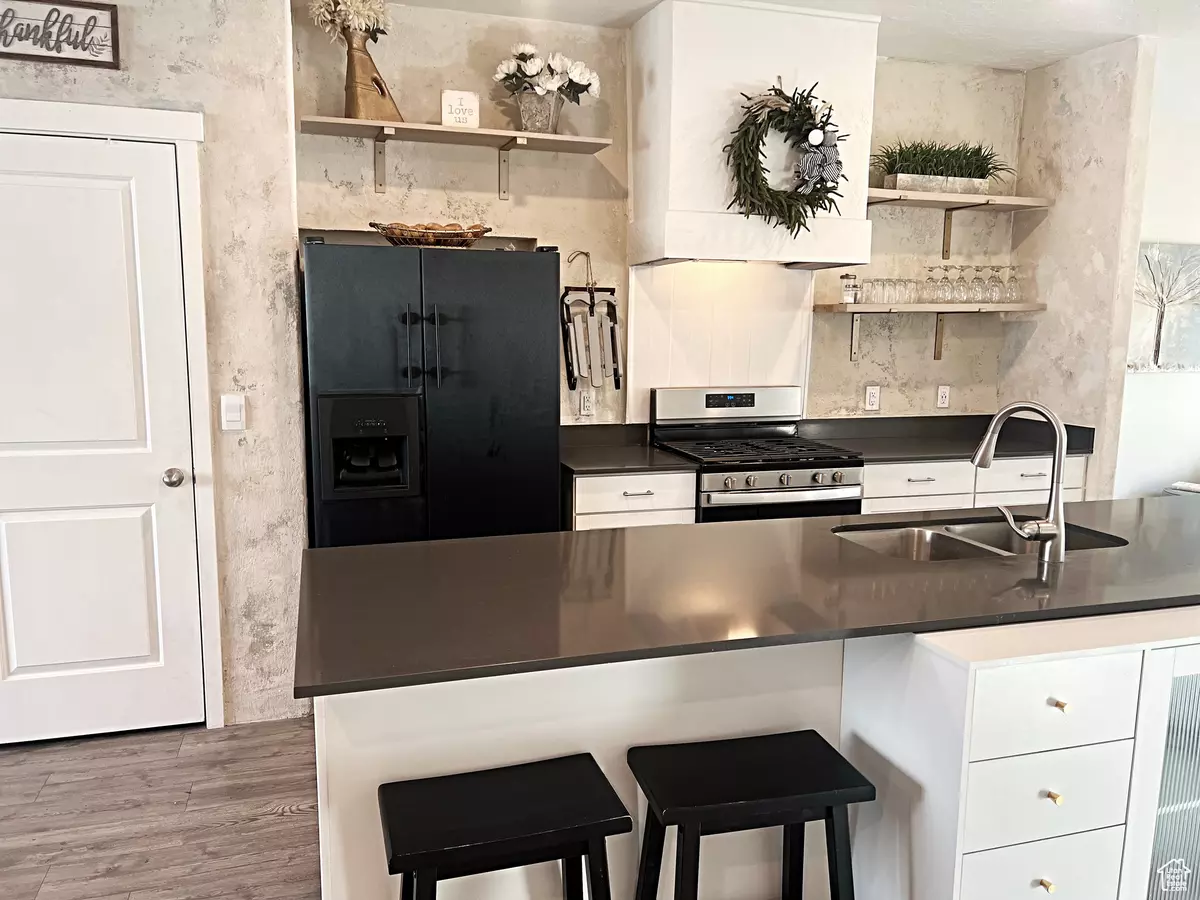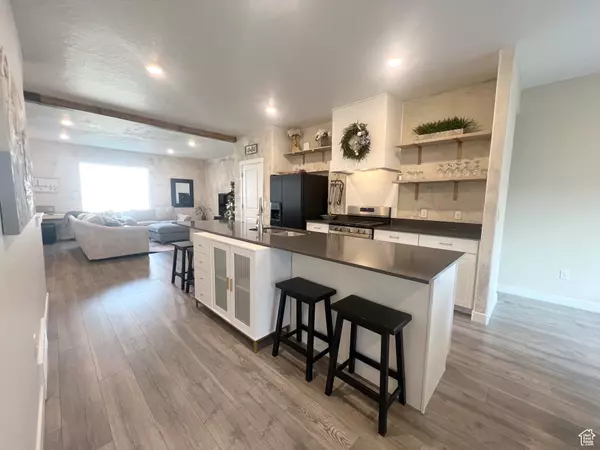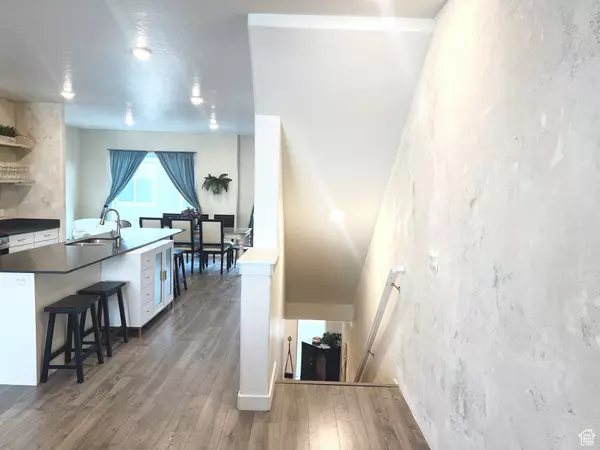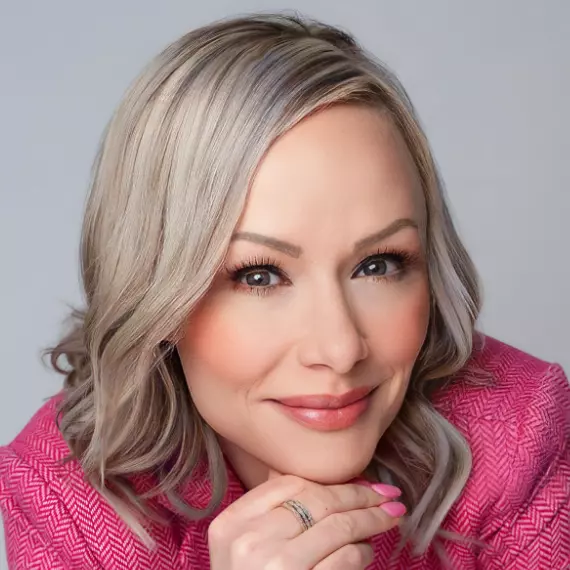
4 Beds
3 Baths
2,054 SqFt
4 Beds
3 Baths
2,054 SqFt
Key Details
Property Type Townhouse
Sub Type Townhouse
Listing Status Active
Purchase Type For Sale
Square Footage 2,054 sqft
Price per Sqft $221
Subdivision Northshore
MLS Listing ID 2053931
Style Townhouse; Row-mid
Bedrooms 4
Full Baths 3
Construction Status Blt./Standing
HOA Fees $105/mo
HOA Y/N Yes
Abv Grd Liv Area 2,054
Year Built 2022
Annual Tax Amount $1,918
Lot Size 871 Sqft
Acres 0.02
Lot Dimensions 0.0x0.0x0.0
Property Description
Location
State UT
County Utah
Area Am Fork; Hlnd; Lehi; Saratog.
Zoning Multi-Family
Rooms
Basement None
Primary Bedroom Level Floor: 3rd
Master Bedroom Floor: 3rd
Main Level Bedrooms 1
Interior
Interior Features Bath: Master, Closet: Walk-In, Disposal, Range/Oven: Free Stdng.
Heating Forced Air, Gas: Central
Cooling Central Air
Flooring Carpet
Fireplace No
Exterior
Exterior Feature Double Pane Windows
Garage Spaces 2.0
Community Features Clubhouse
Utilities Available Natural Gas Connected, Electricity Connected, Sewer Connected, Sewer: Public, Water Connected
Amenities Available Biking Trails, Clubhouse, Insurance, Maintenance, Playground, Pool
View Y/N Yes
View Mountain(s)
Present Use Residential
Topography Cul-de-Sac, Sidewalks, View: Mountain
Total Parking Spaces 2
Private Pool No
Building
Lot Description Cul-De-Sac, Sidewalks, View: Mountain
Story 3
Sewer Sewer: Connected, Sewer: Public
Water Culinary
New Construction No
Construction Status Blt./Standing
Schools
Elementary Schools Dry Creek
Middle Schools Willowcreek
High Schools Lehi
School District Alpine
Others
HOA Fee Include Insurance,Maintenance Grounds
Senior Community No
Tax ID 47-407-1305
Monthly Total Fees $105
Acceptable Financing Cash, Conventional, FHA, VA Loan
Listing Terms Cash, Conventional, FHA, VA Loan

