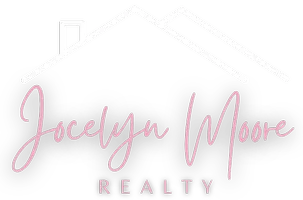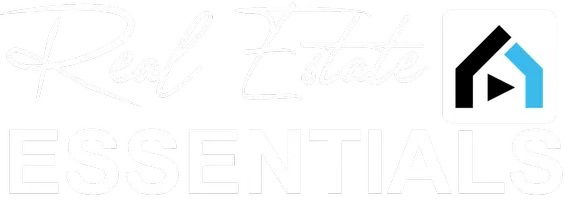
5 Beds
4 Baths
5,140 SqFt
5 Beds
4 Baths
5,140 SqFt
Key Details
Property Type Single Family Home
Sub Type Single Family Residence
Listing Status Pending
Purchase Type For Sale
Square Footage 5,140 sqft
Price per Sqft $178
MLS Listing ID 2030525
Style Stories: 2
Bedrooms 5
Full Baths 3
Half Baths 1
Construction Status Und. Const.
HOA Y/N No
Abv Grd Liv Area 3,342
Year Built 2024
Lot Size 0.280 Acres
Acres 0.28
Lot Dimensions 0.0x0.0x0.0
Property Description
Location
State UT
County Utah
Area Sp Fork; Mapleton; Benjamin
Zoning Single-Family
Rooms
Basement Full
Primary Bedroom Level Floor: 1st
Master Bedroom Floor: 1st
Main Level Bedrooms 1
Interior
Interior Features Disposal, Great Room, Oven: Double, Range: Countertop, Range: Down Vent, Range: Gas
Flooring Carpet, Tile
Inclusions Ceiling Fan, Dishwasher: Portable, Microwave
Fireplace No
Window Features None
Appliance Ceiling Fan, Portable Dishwasher, Microwave
Exterior
Exterior Feature Double Pane Windows, Sliding Glass Doors
Garage Spaces 3.0
Utilities Available Natural Gas Connected, Electricity Connected, Sewer Connected, Sewer: Public, Water Connected
View Y/N Yes
View Mountain(s)
Roof Type Asphalt
Present Use Single Family
Topography Corner Lot, Road: Paved, View: Mountain
Total Parking Spaces 6
Private Pool No
Building
Lot Description Corner Lot, Road: Paved, View: Mountain
Faces South
Story 3
Sewer Sewer: Connected, Sewer: Public
Water Culinary
Structure Type Asphalt,Stone,Cement Siding
New Construction Yes
Construction Status Und. Const.
Schools
Elementary Schools None/Other
Middle Schools None/Other
High Schools None/Other
Others
Senior Community No
Tax ID 68-070-0045
Acceptable Financing Cash, Conventional, FHA, VA Loan
Listing Terms Cash, Conventional, FHA, VA Loan








