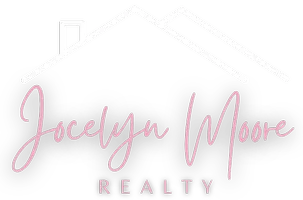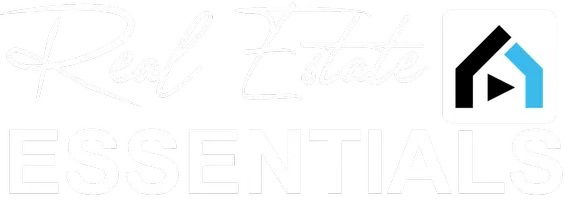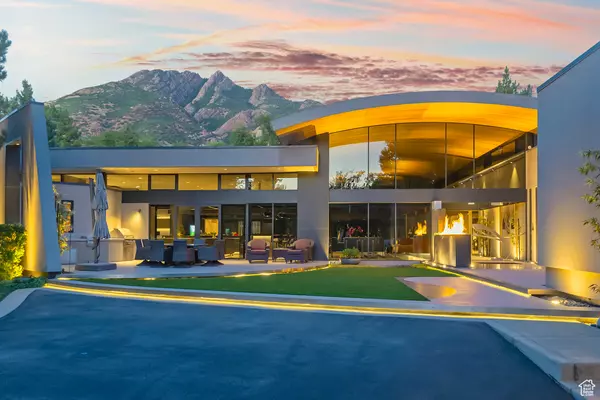5 Beds
8 Baths
16,273 SqFt
5 Beds
8 Baths
16,273 SqFt
Key Details
Property Type Single Family Home
Sub Type Single Family Residence
Listing Status Active
Purchase Type For Sale
Square Footage 16,273 sqft
Price per Sqft $1,099
Subdivision Cottonwood Acres
MLS Listing ID 2019908
Style Rambler/Ranch
Bedrooms 5
Full Baths 3
Half Baths 3
Three Quarter Bath 2
Construction Status Blt./Standing
HOA Y/N No
Abv Grd Liv Area 13,111
Year Built 2012
Annual Tax Amount $29,717
Lot Size 1.410 Acres
Acres 1.41
Lot Dimensions 0.0x0.0x0.0
Property Description
Location
State UT
County Salt Lake
Area Holladay; Murray; Cottonwd
Zoning Single-Family
Rooms
Other Rooms Workshop
Basement Entrance, Partial
Primary Bedroom Level Floor: 1st
Master Bedroom Floor: 1st
Main Level Bedrooms 4
Interior
Interior Features Alarm: Security, Bar: Wet, Bath: Master, Bath: Sep. Tub/Shower, Closet: Walk-In, Den/Office, Disposal, Gas Log, Great Room, Kitchen: Updated, Oven: Double, Oven: Wall, Vaulted Ceilings, Video Camera(s), Smart Thermostat(s)
Heating Electric, Forced Air, Gas: Central, Gas: Radiant, Radiant Floor
Cooling Central Air
Flooring See Remarks, Carpet, Hardwood, Tile, Travertine
Fireplaces Number 2
Fireplaces Type Fireplace Equipment, Insert
Inclusions Alarm System, Ceiling Fan, Compactor, Dryer, Fireplace Equipment, Fireplace Insert, Freezer, Gas Grill/BBQ, Microwave, Range Hood, Refrigerator, Satellite Dish, Storage Shed(s), Washer, Water Softener: Own, Window Coverings, Workbench, Video Camera(s), Smart Thermostat(s)
Equipment Alarm System, Fireplace Equipment, Fireplace Insert, Storage Shed(s), Window Coverings, Workbench
Fireplace Yes
Window Features Blinds,Full,Shades
Appliance Ceiling Fan, Trash Compactor, Dryer, Freezer, Gas Grill/BBQ, Microwave, Range Hood, Refrigerator, Satellite Dish, Washer, Water Softener Owned
Laundry Electric Dryer Hookup
Exterior
Exterior Feature See Remarks, Basement Entrance, Bay Box Windows, Double Pane Windows, Entry (Foyer), Out Buildings, Lighting, Secured Building, Secured Parking, Skylights, Sliding Glass Doors, Patio: Open
Garage Spaces 8.0
Pool Gunite, Heated, In Ground, With Spa, Electronic Cover
Utilities Available Natural Gas Connected, Electricity Connected, Sewer Connected, Sewer: Public, Water Connected
View Y/N Yes
View Mountain(s)
Roof Type Metal,Rubber,Membrane
Present Use Single Family
Topography Fenced: Full, Road: Paved, Secluded Yard, Sprinkler: Auto-Full, Terrain, Flat, View: Mountain, Wooded, Private
Handicap Access Accessible Doors, Accessible Hallway(s), Accessible Electrical and Environmental Controls
Porch Patio: Open
Total Parking Spaces 18
Private Pool Yes
Building
Lot Description Fenced: Full, Road: Paved, Secluded, Sprinkler: Auto-Full, View: Mountain, Wooded, Private
Story 3
Sewer Sewer: Connected, Sewer: Public
Water Culinary, Irrigation: Pressure, Shares
Finished Basement 95
Structure Type Concrete,Stone,Stucco,Metal Siding
New Construction No
Construction Status Blt./Standing
Schools
Elementary Schools Oakwood
Middle Schools Bonneville
High Schools Cottonwood
School District Granite
Others
Senior Community No
Tax ID 22-15-426-001







