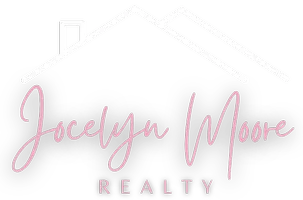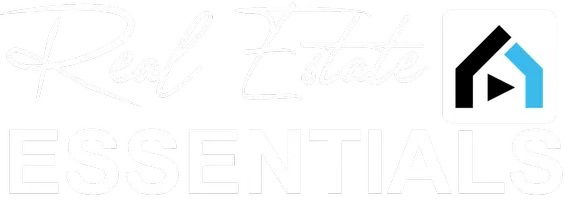
5 Beds
3 Baths
2,518 SqFt
5 Beds
3 Baths
2,518 SqFt
Key Details
Property Type Single Family Home
Sub Type Single Family Residence
Listing Status Active
Purchase Type For Sale
Square Footage 2,518 sqft
Price per Sqft $224
MLS Listing ID 2014700
Style Tri/Multi-Level
Bedrooms 5
Full Baths 1
Three Quarter Bath 2
Construction Status Blt./Standing
HOA Y/N No
Abv Grd Liv Area 1,845
Year Built 1995
Annual Tax Amount $2,250
Lot Size 8,712 Sqft
Acres 0.2
Lot Dimensions 0.0x0.0x0.0
Property Description
Location
State UT
County Davis
Area Kaysville; Fruit Heights; Layton
Zoning Single-Family
Rooms
Basement Partial
Primary Bedroom Level Floor: 3rd
Master Bedroom Floor: 3rd
Main Level Bedrooms 1
Interior
Interior Features Alarm: Fire, Bath: Master, Closet: Walk-In, Disposal, Floor Drains, Gas Log, Range/Oven: Free Stdng., Vaulted Ceilings, Video Door Bell(s)
Heating Gas: Central
Cooling Central Air
Flooring Carpet, Laminate, Tile
Fireplaces Number 1
Inclusions Basketball Standard, Ceiling Fan, Dishwasher: Portable, Microwave, Range, Range Hood, Refrigerator, Storage Shed(s), Swing Set, TV Antenna, Window Coverings, Video Door Bell(s)
Equipment Basketball Standard, Storage Shed(s), Swing Set, TV Antenna, Window Coverings
Fireplace Yes
Window Features Blinds,Drapes,Full
Appliance Ceiling Fan, Portable Dishwasher, Microwave, Range Hood, Refrigerator
Exterior
Exterior Feature Bay Box Windows, Double Pane Windows, Lighting, Porch: Open, Sliding Glass Doors, Storm Doors, Walkout, Patio: Open
Garage Spaces 2.0
Utilities Available Natural Gas Connected, Electricity Connected, Sewer Connected, Sewer: Public, Water Connected
View Y/N Yes
View Mountain(s)
Roof Type Asphalt
Present Use Single Family
Topography Cul-de-Sac, Curb & Gutter, Fenced: Full, Road: Paved, Secluded Yard, Sidewalks, Sprinkler: Auto-Full, Terrain, Flat, View: Mountain
Handicap Access Accessible Hallway(s), Accessible Electrical and Environmental Controls
Porch Porch: Open, Patio: Open
Total Parking Spaces 8
Private Pool No
Building
Lot Description Cul-De-Sac, Curb & Gutter, Fenced: Full, Road: Paved, Secluded, Sidewalks, Sprinkler: Auto-Full, View: Mountain
Story 4
Sewer Sewer: Connected, Sewer: Public
Water Culinary
Finished Basement 70
Structure Type Brick,Stucco
New Construction No
Construction Status Blt./Standing
Schools
Elementary Schools Mountain View
Middle Schools North Layton
High Schools Northridge
School District Davis
Others
Senior Community No
Tax ID 09-240-0105
Acceptable Financing Cash, Conventional, FHA, VA Loan
Listing Terms Cash, Conventional, FHA, VA Loan








