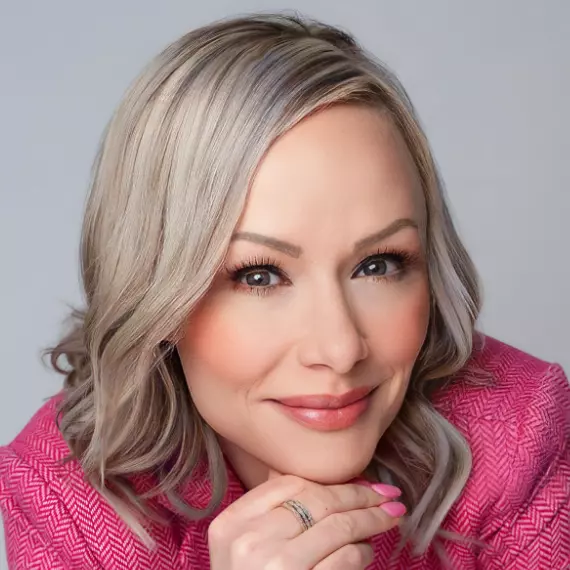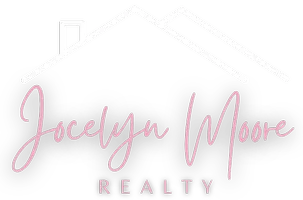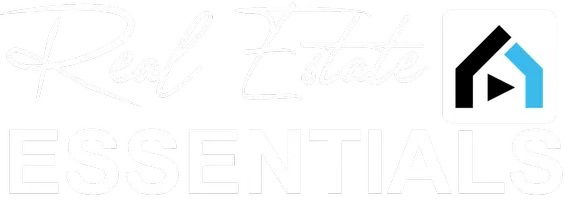
3 Beds
3 Baths
3,453 SqFt
3 Beds
3 Baths
3,453 SqFt
Key Details
Property Type Single Family Home
Sub Type Single Family Residence
Listing Status Active
Purchase Type For Sale
Square Footage 3,453 sqft
Price per Sqft $162
Subdivision Golden Forest
MLS Listing ID 2010667
Style Rambler/Ranch
Bedrooms 3
Full Baths 2
Half Baths 1
Construction Status Blt./Standing
HOA Fees $90/mo
HOA Y/N Yes
Abv Grd Liv Area 1,740
Year Built 2024
Annual Tax Amount $1
Lot Size 10,018 Sqft
Acres 0.23
Lot Dimensions 0.0x0.0x0.0
Property Description
Location
State UT
County Cache
Area Smithfield; Amalga; Hyde Park
Rooms
Basement Full
Primary Bedroom Level Floor: 1st
Master Bedroom Floor: 1st
Main Level Bedrooms 3
Interior
Interior Features Bath: Master, Bath: Sep. Tub/Shower, Closet: Walk-In, Disposal, Great Room, Oven: Gas, Range/Oven: Free Stdng., Vaulted Ceilings, Smart Thermostat(s)
Cooling Central Air
Flooring Carpet
Inclusions Microwave, Range, Window Coverings, Smart Thermostat(s)
Equipment Window Coverings
Fireplace No
Window Features Blinds
Appliance Microwave
Laundry Electric Dryer Hookup
Exterior
Exterior Feature Double Pane Windows, Entry (Foyer), Porch: Open, Sliding Glass Doors, Patio: Open
Garage Spaces 4.0
Community Features Clubhouse
Utilities Available Natural Gas Connected, Electricity Connected, Sewer Connected, Sewer: Public, Water Connected
Amenities Available Clubhouse, Fitness Center, Pet Rules, Pets Permitted, Picnic Area, Playground, Pool, Spa/Hot Tub
View Y/N Yes
View Mountain(s)
Roof Type Asphalt
Present Use Single Family
Topography Curb & Gutter, Fenced: Part, Road: Paved, Sidewalks, Terrain, Flat, View: Mountain
Handicap Access Accessible Kitchen Appliances
Porch Porch: Open, Patio: Open
Total Parking Spaces 4
Private Pool No
Building
Lot Description Curb & Gutter, Fenced: Part, Road: Paved, Sidewalks, View: Mountain
Faces North
Story 2
Sewer Sewer: Connected, Sewer: Public
Water Culinary
Finished Basement 10
Structure Type Stone
New Construction No
Construction Status Blt./Standing
Schools
Elementary Schools Birch Creek
Middle Schools North Cache
High Schools Sky View
School District Cache
Others
Senior Community No
Tax ID 08-155-0026
Monthly Total Fees $90
Acceptable Financing Cash, Conventional, FHA, VA Loan, USDA Rural Development
Listing Terms Cash, Conventional, FHA, VA Loan, USDA Rural Development








