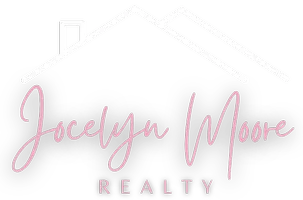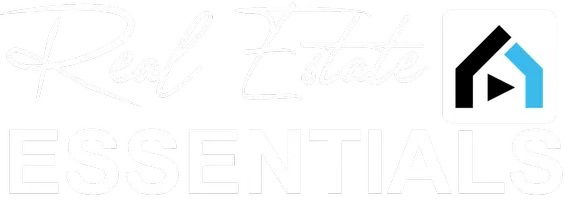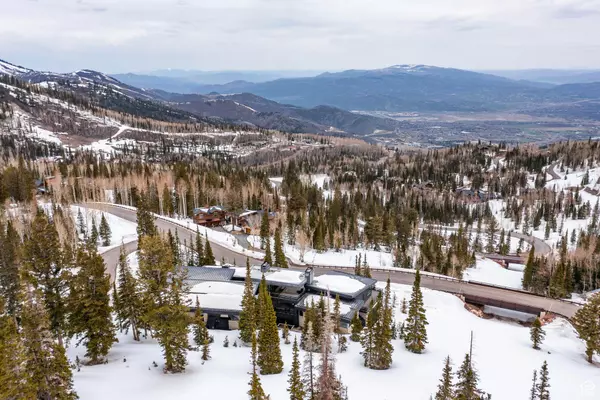7 Beds
10 Baths
11,170 SqFt
7 Beds
10 Baths
11,170 SqFt
Key Details
Property Type Single Family Home
Sub Type Single Family Residence
Listing Status Active
Purchase Type For Sale
Square Footage 11,170 sqft
Price per Sqft $1,486
Subdivision Colony At White Pine
MLS Listing ID 1973915
Style Tri/Multi-Level
Bedrooms 7
Full Baths 3
Half Baths 3
Three Quarter Bath 4
Construction Status Blt./Standing
HOA Fees $22,650/ann
HOA Y/N Yes
Abv Grd Liv Area 6,163
Year Built 2016
Annual Tax Amount $42,726
Lot Size 4.300 Acres
Acres 4.3
Lot Dimensions 0.0x0.0x0.0
Property Description
Location
State UT
County Summit
Area Park City; Deer Valley
Zoning Single-Family
Rooms
Basement Walk-Out Access
Primary Bedroom Level Floor: 1st
Master Bedroom Floor: 1st
Main Level Bedrooms 2
Interior
Interior Features Bar: Wet, Bath: Master, Den/Office, Disposal, Jetted Tub, Kitchen: Second, Oven: Double
Heating Forced Air, Gas: Central, Radiant Floor
Cooling Central Air
Flooring Hardwood, Tile
Fireplaces Number 8
Inclusions Alarm System, Hot Tub, Humidifier, Microwave, Refrigerator, Water Softener: Own
Equipment Alarm System, Hot Tub, Humidifier
Fireplace Yes
Appliance Microwave, Refrigerator, Water Softener Owned
Exterior
Exterior Feature Balcony, Deck; Covered, Entry (Foyer), Lighting, Patio: Covered, Sliding Glass Doors, Walkout, Patio: Open
Garage Spaces 3.0
Utilities Available Natural Gas Available, Electricity Available, Sewer Available, Sewer: Public, Water Available
Amenities Available Pets Permitted, Snow Removal
View Y/N Yes
View Mountain(s), Valley
Roof Type Flat,Metal
Present Use Single Family
Topography Road: Paved, Secluded Yard, Sprinkler: Auto-Part, Terrain: Grad Slope, Terrain: Mountain, View: Mountain, View: Valley, Wooded
Porch Covered, Patio: Open
Total Parking Spaces 3
Private Pool No
Building
Lot Description Road: Paved, Secluded, Sprinkler: Auto-Part, Terrain: Grad Slope, Terrain: Mountain, View: Mountain, View: Valley, Wooded
Story 3
Sewer Sewer: Available, Sewer: Public
Water Culinary
Finished Basement 100
Structure Type Stone,Metal Siding,Other
New Construction No
Construction Status Blt./Standing
Schools
Elementary Schools Parley'S Park
Middle Schools Treasure Mt
High Schools Park City
School District Park City
Others
Senior Community No
Tax ID CWPC-3C-139-1AM
Monthly Total Fees $22, 650
Acceptable Financing Cash, Conventional
Listing Terms Cash, Conventional







