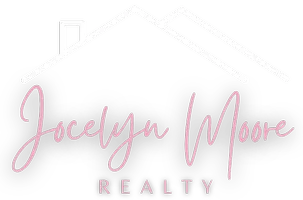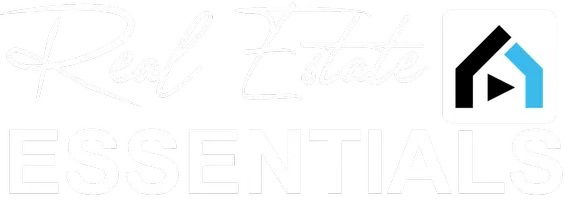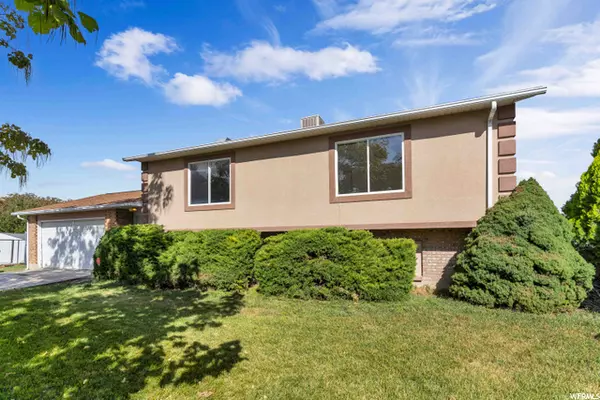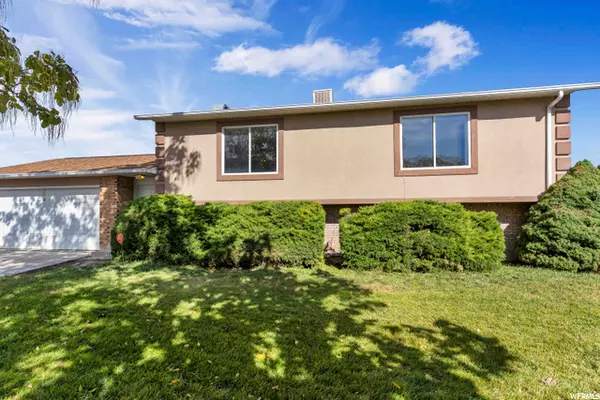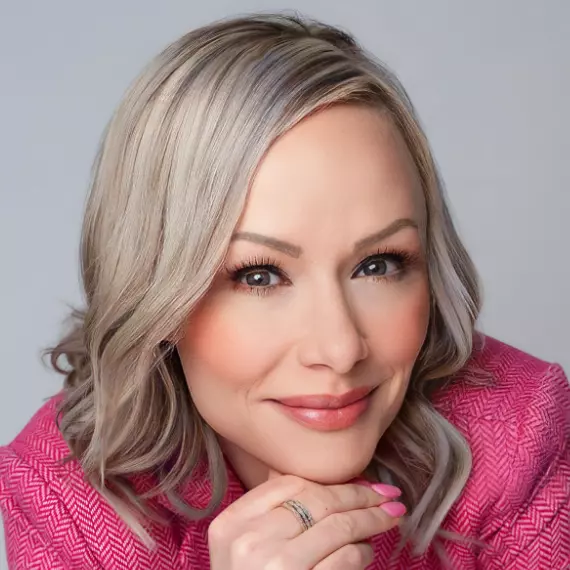
4 Beds
2 Baths
2,071 SqFt
4 Beds
2 Baths
2,071 SqFt
Key Details
Property Type Single Family Home
Sub Type Single Family Residence
Listing Status Pending
Purchase Type For Sale
Square Footage 2,071 sqft
Price per Sqft $190
Subdivision Brookwood Phase Ii
MLS Listing ID 1774562
Style Split-Entry/Bi-Level
Bedrooms 4
Full Baths 1
Three Quarter Bath 1
Construction Status Blt./Standing
HOA Y/N No
Abv Grd Liv Area 1,146
Year Built 1979
Annual Tax Amount $2,017
Lot Size 8,712 Sqft
Acres 0.2
Lot Dimensions 0.0x0.0x0.0
Property Description
Location
State UT
County Salt Lake
Area Wj; Sj; Rvrton; Herriman; Bingh
Zoning Single-Family
Rooms
Basement Daylight, Full
Primary Bedroom Level Floor: 1st
Master Bedroom Floor: 1st
Main Level Bedrooms 2
Interior
Interior Features Alarm: Fire, Bath: Master, Closet: Walk-In, Disposal, Great Room, Range/Oven: Free Stdng.
Heating Gas: Central
Cooling Central Air
Flooring Carpet, Tile
Fireplaces Number 1
Fireplaces Type Insert
Inclusions Fireplace Insert, Range, Refrigerator, Water Softener: Own
Equipment Fireplace Insert
Fireplace Yes
Window Features Blinds
Appliance Refrigerator, Water Softener Owned
Laundry Electric Dryer Hookup
Exterior
Garage Spaces 2.0
Utilities Available Natural Gas Connected, Electricity Connected, Sewer Connected, Water Connected
View Y/N No
Roof Type Asphalt
Present Use Single Family
Topography Cul-de-Sac, Fenced: Part, Sidewalks, Sprinkler: Auto-Full, Terrain, Flat
Handicap Access Accessible Doors, Accessible Hallway(s)
Total Parking Spaces 8
Private Pool false
Building
Lot Description Cul-De-Sac, Fenced: Part, Sidewalks, Sprinkler: Auto-Full
Faces South
Story 2
Sewer Sewer: Connected
Water Culinary, Secondary
Finished Basement 100
Structure Type Asphalt,Brick,Stucco
New Construction No
Construction Status Blt./Standing
Schools
Elementary Schools Rosamond
Middle Schools Oquirrh Hills
High Schools Riverton
School District Jordan
Others
Senior Community No
Tax ID 27-27-153-013
Acceptable Financing Cash, Conventional, FHA, VA Loan
Horse Property No
Listing Terms Cash, Conventional, FHA, VA Loan

